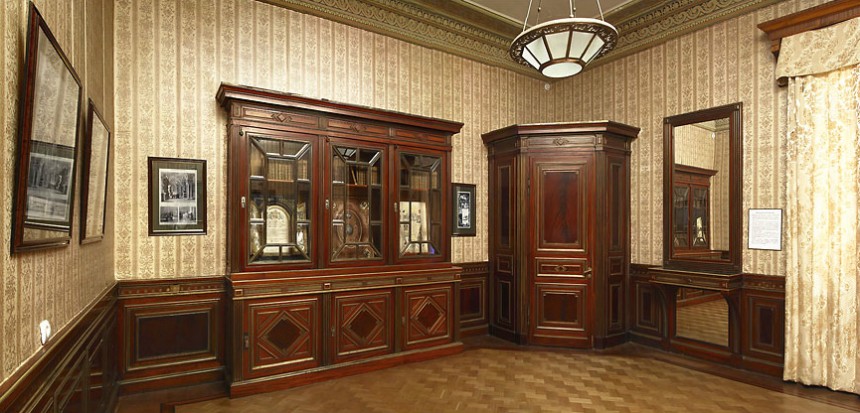The main exposition of the Massandra Palace
The Permanent exposition Of The Massandra Palace Of Alexander III.
The permanent expositions of the Massandra Palace of Alexander III.
The design of the central lobby uses elements of Romanesque architecture of the X – XII centuries: a low entrance, vaulted ceilings, thick meter-high walls and narrow windows similar to the loopholes of medieval castles. A massive sloping arch divides the lobby into two parts. Some of the severity of the room is softened by panels lined with light majolica tiles with cobalt painting, made in cold blue tones, visually expanding a small space. Tile in interiors at the end of the XIX century was an innovative technique in architectural practice.
In the initial decoration, the artistic painting of the ceiling was harmoniously combined with the color of the panels. In addition to the stylized ornament, bouquets of flowers made with naturalistic precision are included in the panel paintings. All the work on the production of majolica tiles for the palace was carried out by a former student of Maximilian (von) Messmacher – Emil Kremer. The palace was designed for summer holidays, so the decoration of the lobby was supposed to create a feeling of coolness, which enhanced the design of the floor, lined with Metlakh tiles, and the solution of windows decorated with colored glass.
The billiard room is decorated using motifs of the English Renaissance. Elements of the “Tudor” style (master Zhilkin) are used in the stucco pattern of the ceiling. The corner fireplace in the “Victorian” style is the main architectural detail of the interior. It is decorated with wood carvings, the fireplace insert is made of hammered blackened copper (Karl Winkler factory, St. Petersburg). To decorate the doors, the architect used sophisticated wood processing techniques: relief carving, inlay, burning with tinting. The billiard room’s exposition includes works by Russian artists of the second half of the 19th century. The authors of these paintings were commissioned by members of the royal family.
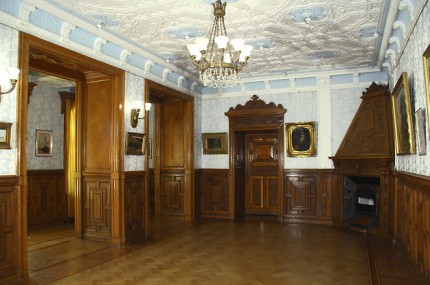
Russian Russian Museum Alexander III was an enthusiastic collector of Russian paintings, based on his collection in St. Petersburg at the end of the XX century. The Russian Museum was created. At the entrance to the billiard room, a painting by Wilhelm Kotarbinsky “The Song of the Slaves” is displayed on the wall on the left.
The plot of the painting is inspired by the ancient history of Italy. The artist has no psychological interpretation of the plot. The author highlights the picturesque structure and color. Two paintings from the collection of the royal family “In the vicinity of Alushta” are also presented in this hall Vladimir Orlovsky and Vasily Vereshchagin’s “Underground Gallery in Ellora” (to the left of the door).
A door leads from the billiard room to the main dining room.
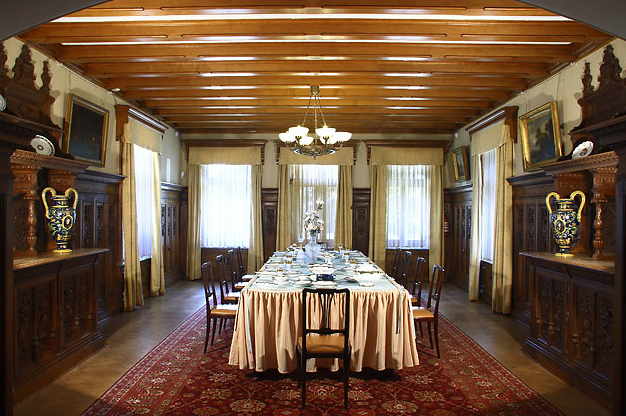
The interior of the dining room is decorated in the traditions of medieval castles in France and resembles a knight’s hall. The walls are decorated with oak panels with relief carvings in the Baroque style. Fragments of multicolored frescoes have been preserved on the walls and ceiling (master Saltykov). The exposition of the hall recreates the atmosphere of dining rooms at the turn of the XIX –XX centuries.
The fireplace on the north wall is decorated in the French Renaissance style.The fireplace portal is lined with majolica tiles in the technique of underglaze painting. In the main part of the dining room, the architect emphasized the built-in expositions buffets. They are decorated with porcelain products made by Russian and Western European masters of the XIX century. The livability of this room is given by a dining set made at the porcelain manufactory of M. S. Kuznetsov.
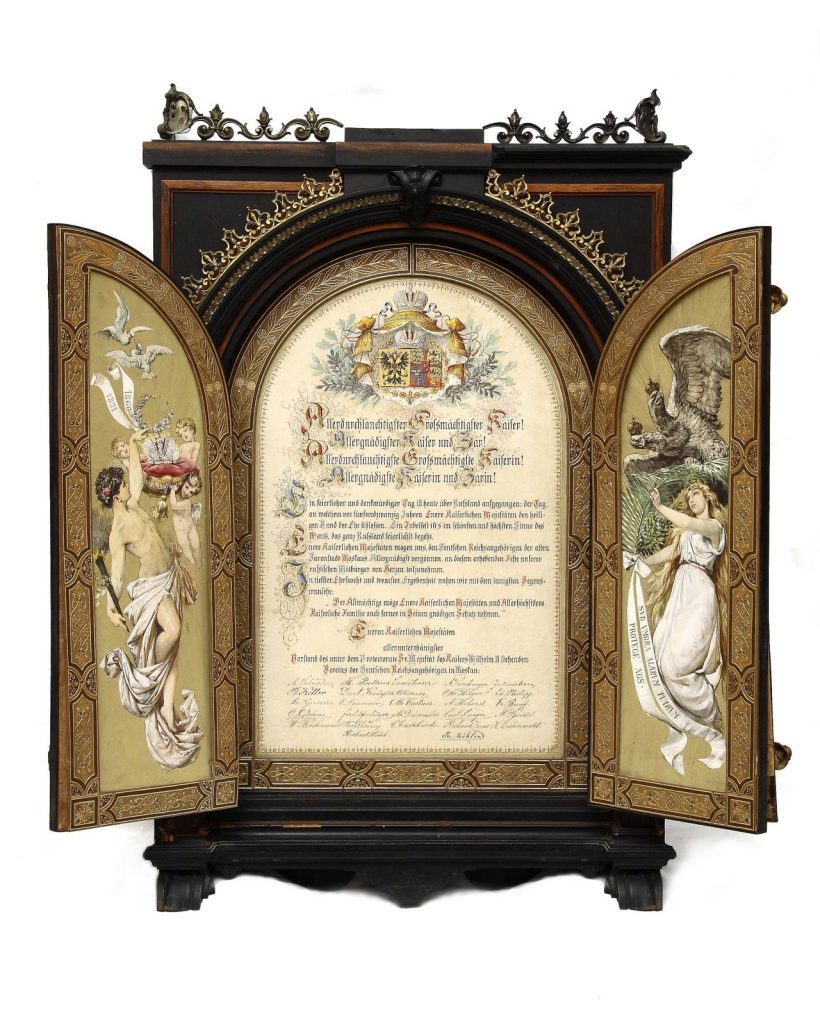
The spiral staircase of the southern tower of the palace leads to the second floor to the living rooms of the royal couple.
Climbing up it, the visitor finds himself in the reception room of Her Imperial Majesty, Empress Maria Feodorovna.
This small room attracts with its elegant sophistication: high oak panels, soft shapes of door reliefs, complex carved desudeport (door decoration). It is decorated with three-dimensional carvings in the form of a decorative garland of fruits. This magnificent decoration makes the Empress’s reception room look like an elegant wooden box. The stucco ceiling is typical of the Rococo style. A corridor served as a connecting element between the Emperor’s and Empress’ chambers.
The corridor is followed by His Imperial Majesty’s Reception Room. The decorative decoration of the hall was decided in the tradition of the “Jacob” style. A built-in bookcase, a dressing table mirror, a triangular vestibule, panels made of mahogany create a solemn unity of the interior.
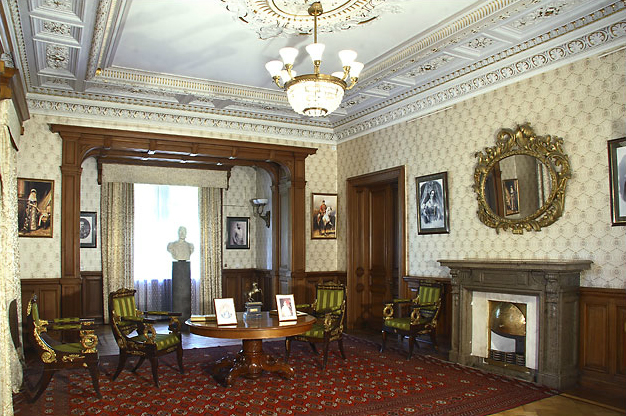
On the shelves of the bookcase are displayed congratulatory addresses received by the Imperial Family on the occasion of the silver wedding of Alexander Sh and Empress Maria Feodorovna (October 28, 1891). Two addresses in German are from German societies in Moscow and St. Petersburg, one address is in Russian, from Latvian societies. Carved wood, a complex pattern of metal overlays, embossed leather, fine watercolor painting make them authentic works of art.
Alexander III’s office is located next to the Emperor’s reception room. This is the largest room of the second floor chambers. The northern part of the study is accentuated by a rectangular arch.
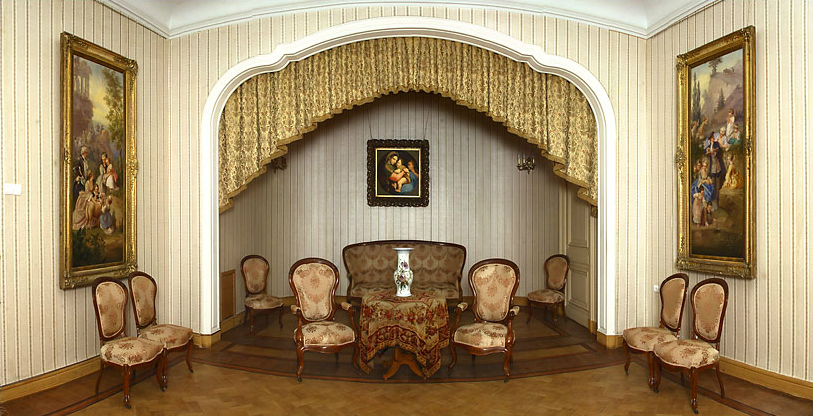
Its frame, panels and doors are made of walnut wood. The solemnity of the hall is given by the stucco decoration of the ceiling with a central rosette and a complex pattern. Pieces of furniture and decorative and applied art are characteristic of the palace interiors of the turn of the XIX – XX centuries. Four Empire style armchairs were made according to the sketches of the famous architect Montferrand for the set of the widow of Emperor Paul I. The walls of the study are decorated with portraits of members of the imperial family. To the left and right of the wooden arch is an image of Emperor Alexander Sh riding a horse (artist V. Crickets). On the other side is a portrait of his wife, Empress Maria Feodorovna (artist V. Makovsky).
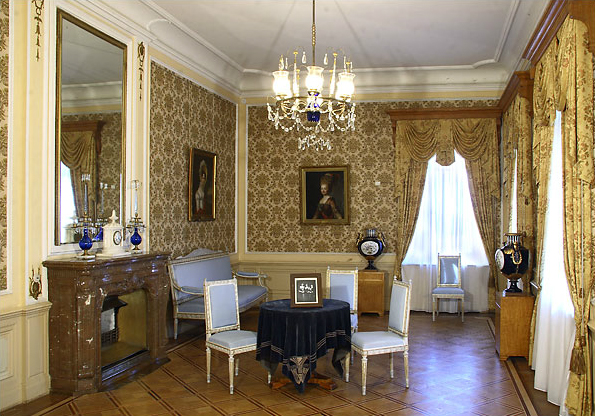
In the center of the niche is a marble bust of Emperor Alexander II.
After examining the Imperial study, you go into the Bedroom. This hall is located in the center of the second floor. The bedroom in the architect’s project is the link between the men’s and women’s offices. In the design of this hall, the architect used elements of the Rococo style. The windows overlook a large, once-open balcony with columns. The interior of the bedroom is decorated as a recreation room. The living room set was commissioned by the royal family in the 60s of the XIX century in the workshop of the famous furniture maker G. Gambs. In the depths of the niche there is a copy from the painting by Raffaello Santi (Raphael) “Madonna in an armchair”. Decorative panels fit seamlessly into the interior of the hall. They were created By Adolphe Charlemagne in the spirit of gallant scenes of the 18th century. for the royal palace in Oreanda.
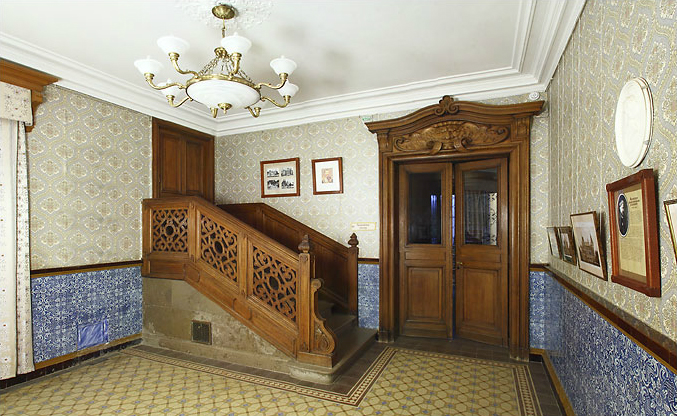
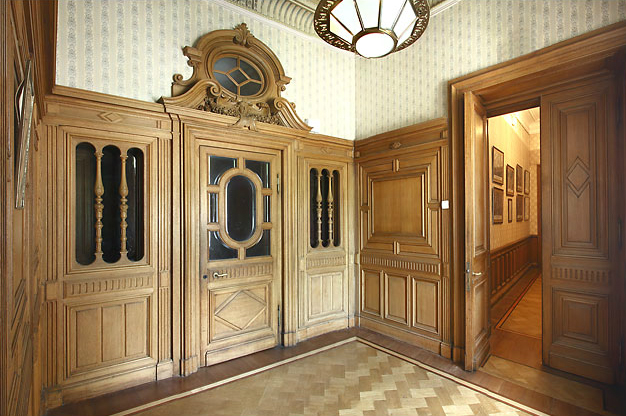
Next to it is the Empress’s study, where you can go after visiting the bedroom. The decor of the office is made in the style of classicism. The rectangular planes of the walls are accentuated by a low relief baguette.
In the center of the eastern wall there is a fireplace of dark brown marble with paired girandoles (candlesticks). The exposition presents an XVIII century furniture set made by Russian craftsmen. On the pedestal stands there are paired decorative porcelain vases of the XIX century. – products of the porcelain manufactory of G. Mason (Germany).
The study contains picturesque portraits of members of the family of Emperor Paul I. These are beautifully executed copies of the late XVIII-early XX century. XIX century. from paintings by Alexander Roslin, A. Riesener, George Dow.
In the decoration of the upper lobby of this hall, a synthesis of various architectural styles is noticeable. The elements of the “modern” style, which was in vogue at that time, can be traced in the stucco rosette of the ceiling, in the design of the vestibule. A mirror with a console and a hanger are necessary attributes of the hallways. The built-in oak hanger attracts attention. Deep carving and burning are used in its decoration.
